15122 Morrison Street, Sherman Oaks, CA 91403
-
Listed Price :
$2,510,000
-
Beds :
4
-
Baths :
4
-
Property Size :
2,422 sqft
-
Year Built :
1941
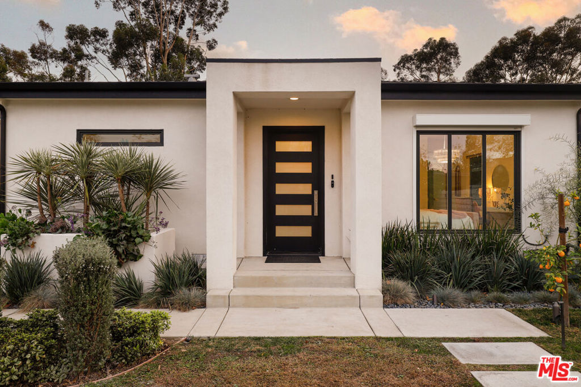
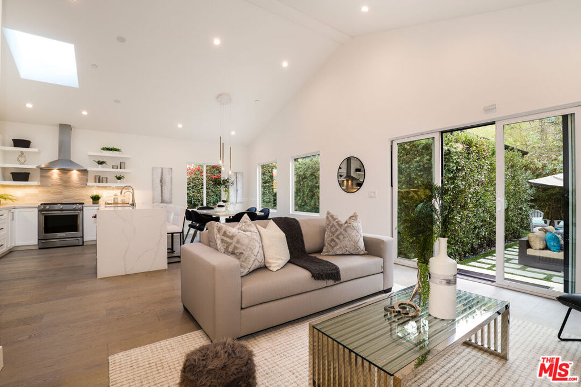
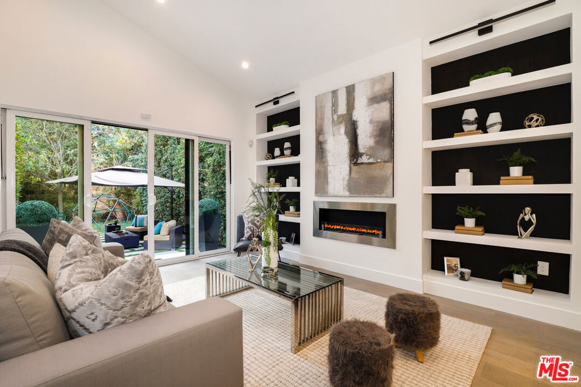
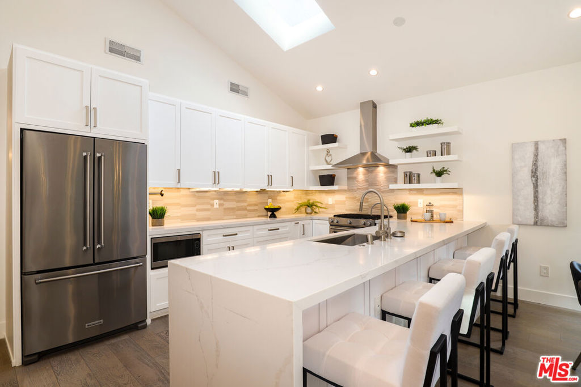
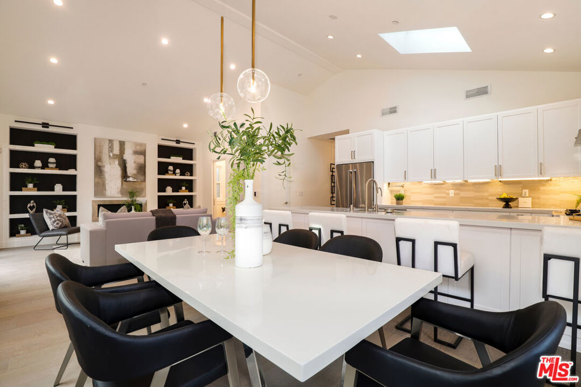
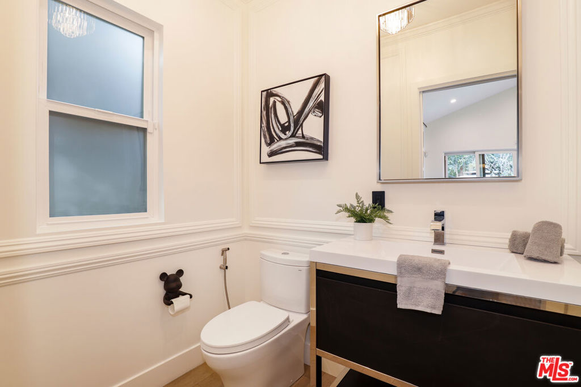
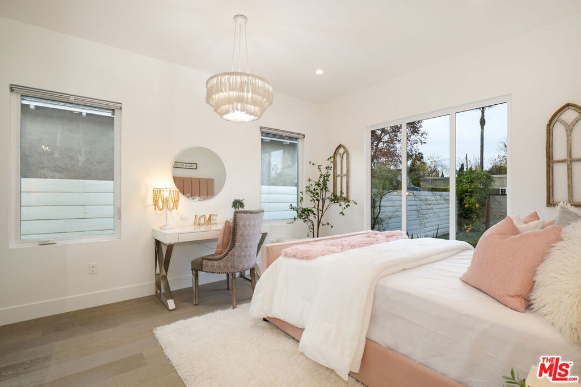
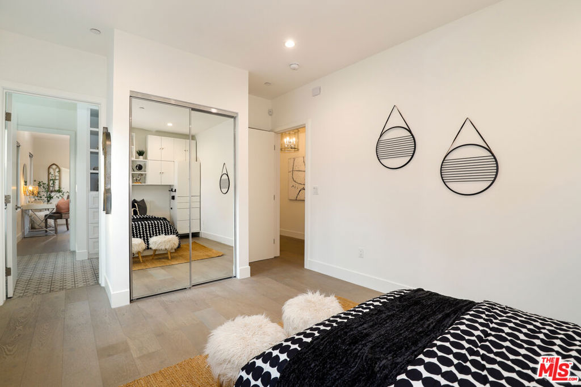
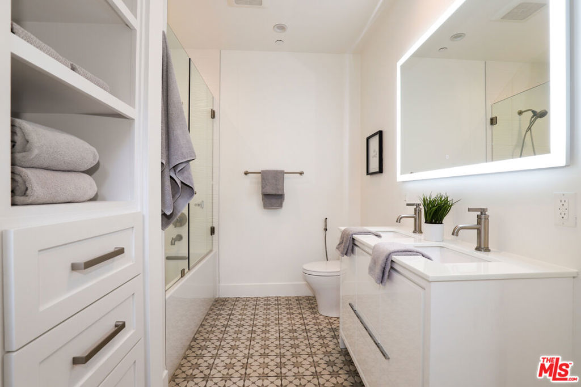
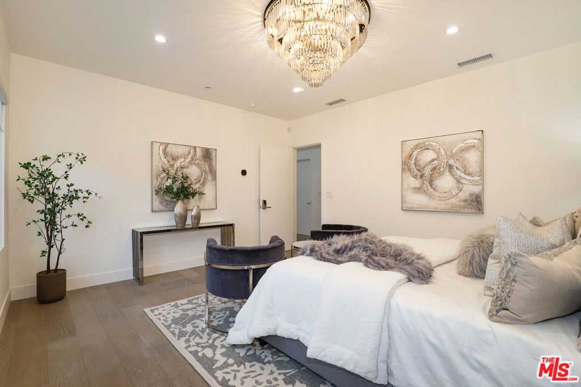
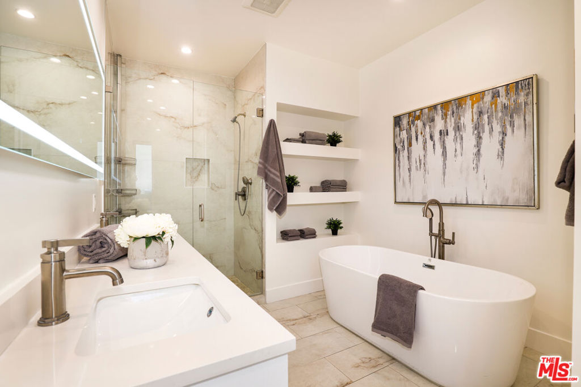
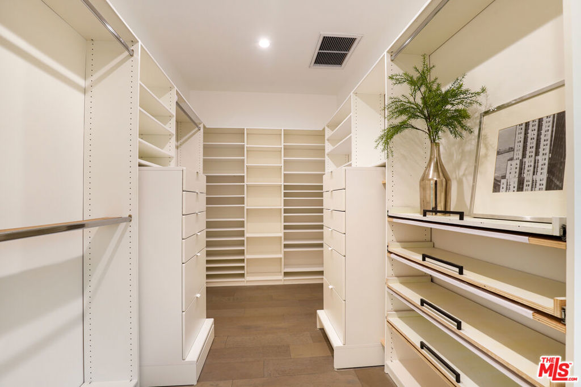
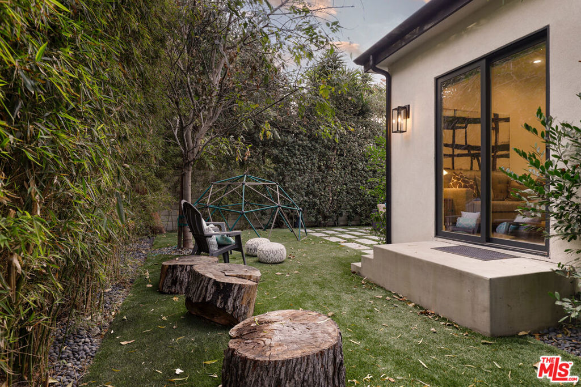
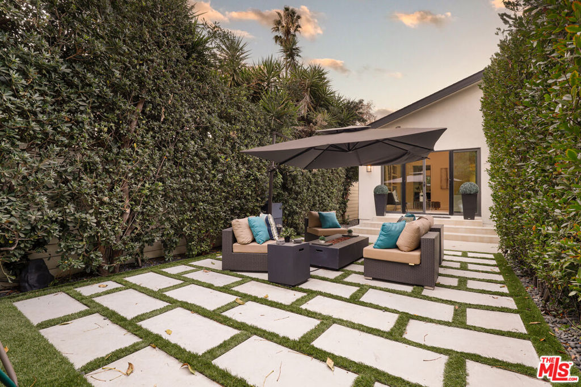
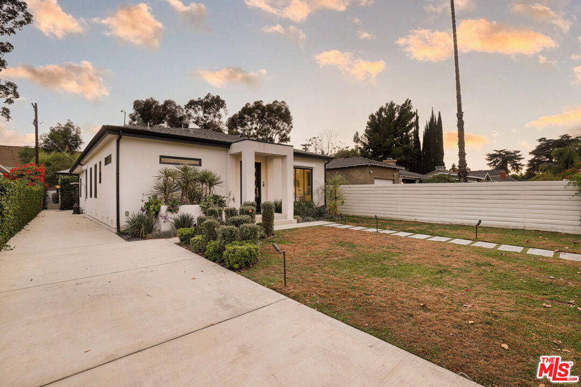
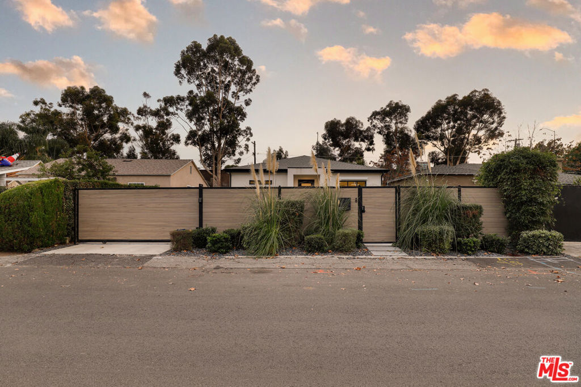
Property Description
Nestled within a gated compound and set back from the main street, this newly constructed contemporary estate, reimagined by Phillip Sherman Design, sits on a sprawling lot in the highly sought-after Sherman Oaks neighborhood. Enter into a stunning open-concept living space with soaring ~14-foot vaulted ceilings, where wide-plank light wood floors create a bright and airy ambiance. The chef's kitchen boasts an expansive center island with a breakfast bar, seamlessly connecting to the formal dining area, and is outfitted with top-of-the-line stainless steel appliances. A cozy fireplace anchors the family room, perfect for holiday gatherings. The main home features three bedrooms and three bathrooms, including a spacious primary suite with custom walk-in closets, an en-suite bathroom with dual vanities, a walk-in shower, and a spa tub. A permitted and detached ADU/Guest House offers a private retreat with its own separate entry and address, featuring one bedroom, a full bathroom, a full kitchen, and independent living space. The property is designed for both privacy and relaxation, with an expansive fully gated front yard and a beautifully landscaped backyard. A true must-see for even the most discerning buyer.
Interior Features
| Laundry Information |
| Location(s) |
Laundry Room |
| Bedroom Information |
| Bedrooms |
4 |
| Bathroom Information |
| Bathrooms |
4 |
| Flooring Information |
| Material |
Tile, Wood |
| Interior Information |
| Features |
Walk-In Closet(s) |
| Cooling Type |
Central Air |
Listing Information
| Address |
15122 Morrison Street |
| City |
Sherman Oaks |
| State |
CA |
| Zip |
91403 |
| County |
Los Angeles |
| Listing Agent |
Robert Howell DRE #01229400 |
| Co-Listing Agent |
Alexandra Grant DRE #02215515 |
| Courtesy Of |
Keller Williams Beverly Hills |
| List Price |
$2,510,000 |
| Status |
Active |
| Type |
Residential |
| Subtype |
Single Family Residence |
| Structure Size |
2,422 |
| Lot Size |
6,077 |
| Year Built |
1941 |
Listing information courtesy of: Robert Howell, Alexandra Grant, Keller Williams Beverly Hills. *Based on information from the Association of REALTORS/Multiple Listing as of Feb 6th, 2025 at 7:05 PM and/or other sources. Display of MLS data is deemed reliable but is not guaranteed accurate by the MLS. All data, including all measurements and calculations of area, is obtained from various sources and has not been, and will not be, verified by broker or MLS. All information should be independently reviewed and verified for accuracy. Properties may or may not be listed by the office/agent presenting the information.
















